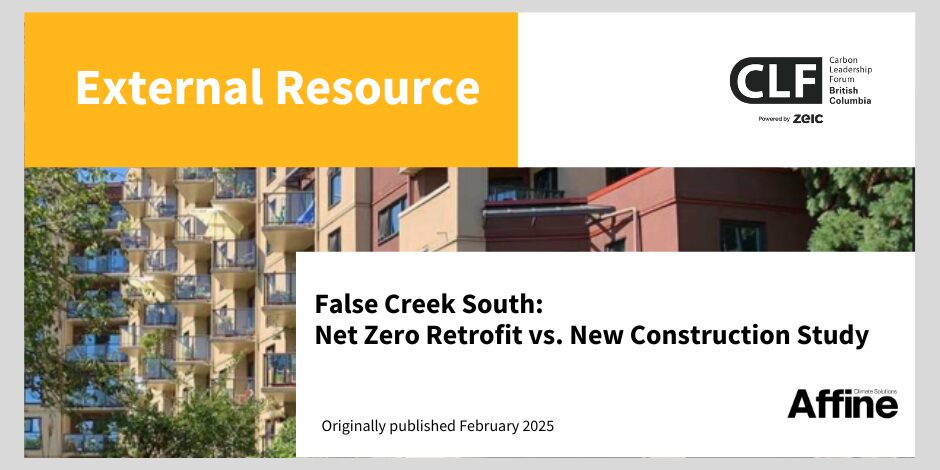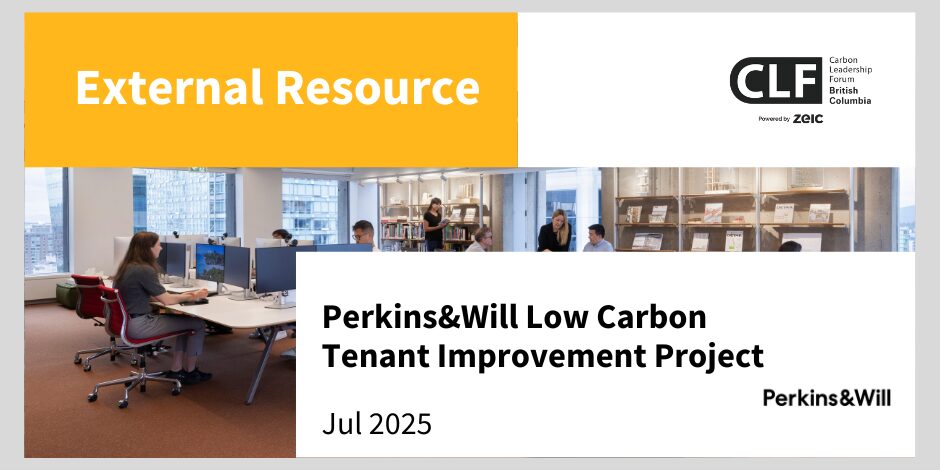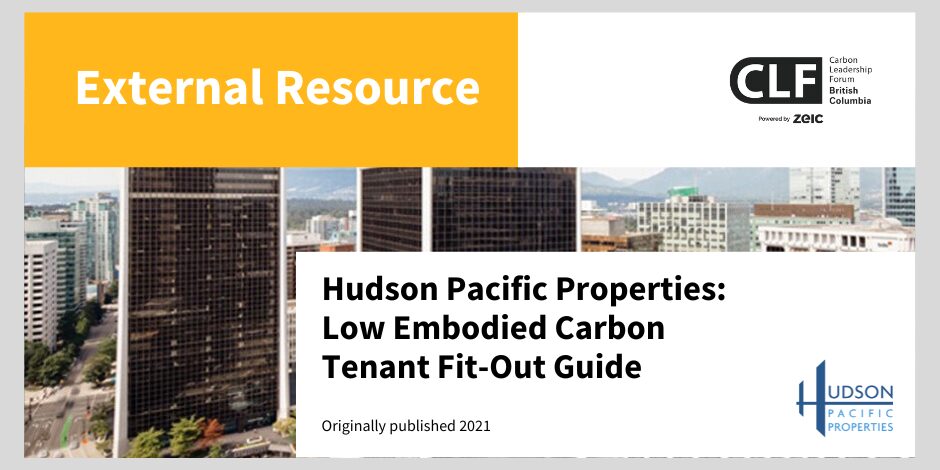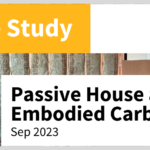
Case Study: Passive House and Embodied Carbon
September 28, 2023
Newsletters: 2023 Issues
November 22, 2023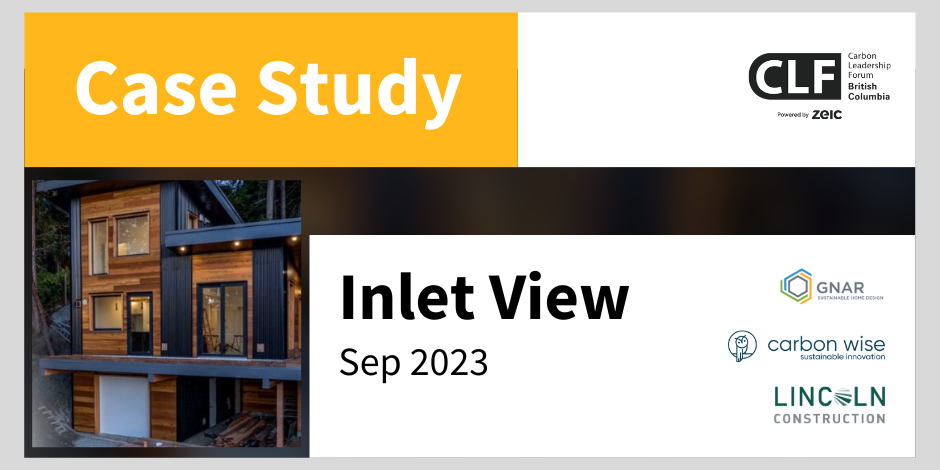
Meeting 2030 Goals, Today
In combination, building operations and construction are responsible for 39 percent of global CO2 emissions. Estimates vary depending on the scope of study, but recent figures from BC tell us that provincially, embodied carbon is responsible for 7.5 megatonnes CO2e annually [1]. That’s the emissions associated with extraction, manufacturing, transportation, installation, and the decommissioning of building materials.

Global CO2 emissions by sector, adapted from the World Green Building Council, Global Status Report, 2019
Over the past few decades, huge progress has been made towards addressing building operational emissions although this only represents half of the total issue. The Vancouver Building By-Law recently adopted embodied carbon limits for Part 3 (large, multi-storey, or significant) buildings, but right now there are no embodied carbon limits for homes. By publishing this case study, CLF British Columbia hopes to bring awareness of this issue to the low-rise building industry and to highlight that emissions can be dramatically reduced without adding costs to construction. Addressing embodied emissions in Part 9 homes will play a crucial part in meeting municipal, provincial, and national climate goals.
This study explores how one home on the Sunshine Coast managed to meet Step 5 of the BC Energy Step Code while also keeping embodied emission intensity to 118 kgCO2e/m2, significantly below the City of Vancouver’s benchmark of 200 kgCO2e/m2 for an average home in the city [2].
Background
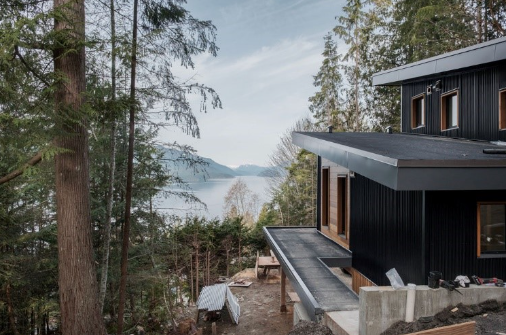
The homeowner’s vision was to build a home that minimized both operational and embodied emissions, with the goal of demonstrating that one does not preclude the other. After purchasing an undeveloped plot of land in the District of Sechelt, the homeowner engaged Lincoln Construction as the builder, seeking out their advice and experience with designing sustainable homes. Lincoln recommended GNAR Sustainable Design as the building designer, with Carbon Wise later brought on as energy advisor and LCA consultant for the project.
Throughout the entire design and build process, frequent communication between the companies and homeowner ensured alignment with the project goal of reducing embodied emissions and meeting Step 5 of BC’s Energy Step Code.
Calculating Emissions
Revue Bluebeam was used for building plan assessment and geometry take-offs. Data captured was then uploaded into Hot 2000 v11.11 for operational energy modelling and subsequently loaded into the BEAM estimator. For the purposes of this study, only stages A1-A3 and B6 of the building life cycle system were considered, as illustrated in the graphic below.
As per Natural Resources Canada’s national guidelines for whole-building life cycle assessment [3], the building’s structure and enclosure are both included in the life cycle analysis. Building components such as mechanical, electrical, and plumbing materials, fixtures, appliances, fasteners, surface finishes, stairs, decks, and exterior yard work were not part of the scope.
Carbon storage is also considered in the scope of this study. Materials that have been reclaimed and reused on the project have been factored in at 25% of the emissions of the new product, as per Builders for Climate Action guidelines.
Minimizing Emissions
Four key design strategies were adopted to minimize emissions with escalating costs or schedules. Minimize and simplify – i.e. only building what was strictly necessary; use of carbon storing materials; minimize concrete; and use of reclaimed material. Within these, the design team also looked for easy, small wins to incorporate into every decision they made.
1. Minimize and simplify
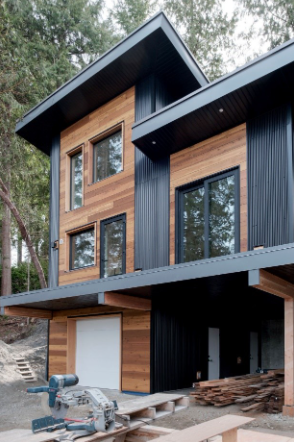
The homeowner made a conscious decision for sustainability to build a home that was efficient in its use of space but could easily be expanded upon to meet the future needs of a growing family. This phased approach to construction focuses on only building what is necessary, significantly reducing material usage and the associated emissions. Phase 1, which is the current build, is approximately 100 square metres in size (plus approximately 40 square metres for a garage and mechanical room). Phase 2 is designed to incorporate 60 square metres of additional floor space and is projected to be completed, only if needed, in 10 to 15 years. This phased approach also takes embodied carbon into consideration. By only requiring one additional concrete footing, the amount of concrete required for this second phase of the build is minimized.
Overall, the size of the initial build has been reduced by 35.3%, which translates to embodied carbon savings of approximately 7,565 kgCO2e. Although more difficult to directly quantify, the simple geometry of the home is another factor that helps to both reduce material use and keep operational emissions down.
Overall, the size of the initial build has been reduced by 35.3%, which translates to embodied carbon savings of approximately 7,565 kgCO2e. Although more difficult to directly quantify, the simple geometry of the home is another factor that helps to both reduce material use and keep operational emissions down.

2. BC Passive House prefabricated panels
The use of BC Passive House prefabricated panels was suggested by GNAR to help lower embodied emissions. These panels are filled with dense-packed blown-in cellulose insulation made from recycled paper products. Carbon is initially sequestered by trees during their growth and recycling of the paper products maintains this to prevent release back into the atmosphere. As such, blown cellulose insulation is considered to be a form of carbon storage. The prefabricated panels used for the exterior walls, roofs, and exposed floors are responsible for total emissions savings of 3,699 kgCO2e.
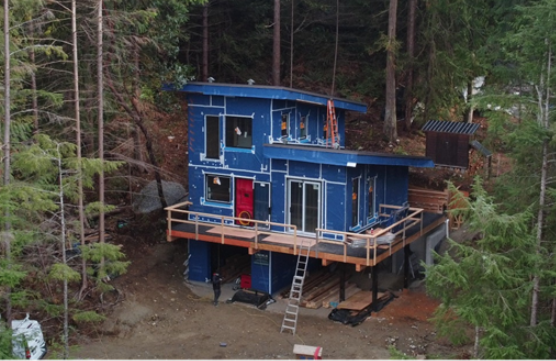
Although excluded from the scope of this study, conduit was run through the wall panels, thus eliminating the need for an interior service cavity and further reducing material usage.

3. Minimize concrete
Another feature that minimized embodied carbon was to design for the site conditions and reduce the amount of concrete required. This meant limiting any below-grade portions of the home and decreasing the concrete needed for a foundation slab. The garage comprises the majority of the foundation for the home, while a significant portion of the main level is an exposed floor. This eliminates the need for a full-size concrete slab and instead opts for smaller concrete footings and wooden posts. Despite this, concrete still remains the largest source of carbon emissions for the entire home.
4. Reclaimed siding
The home uses a combination of metal and reclaimed cedar siding, each piece stained and sanded by the homeowner. This material decision led to emissions savings of 1,966 kgCO2e versus a typical alternative such as Hardie board siding.
5. Small wins
The homeowner was also able to reclaim enough engineered hardwood from a renovation project via Facebook Marketplace for almost the entire home. They also obtained recycled bathroom tiles from this source. Small embodied carbon savings via reclaimed materials are not directly quantifiable under the scope of this study but they are a conscious sustainable decision nonetheless and noteworthy as a plan to further reduce emissions.
Challenges
Upon excavation, it was determined that the house needed to be moved back nine feet, which resulted in a larger amount of concrete being required for bank retention and stability. The owner and builder attempted to execute the design in a way that minimized the amount of concrete but ultimately, the site conditions dictated additional concrete. Unfortunately, a lower embodied carbon concrete mix was not accessible due to budgetary constraints.
The homeowner also attempted to use reclaimed lumber from Unbuilders to further lower the embodied carbon of the build. The house was originally engineered according to these specifications. Ultimately this was not possible since the requirement from the structural engineer that every piece of lumber was individually graded led to logistical and cost barriers. Significant additional engineering costs were incurred with having the home re-engineered to proceed without the reclaimed lumber option.
Despite meeting with the builder, designer, BC Passive House, Unbuilders, and the engineers together as a group, and the homeowner’s continued advocacy for using reclaimed materials in the build, certain logistical and cost constraints could not be overcome. It is their hope that the conversations that were had in the attempt to use reclaimed lumber in the build will help pave the way to future adoption of these more sustainable practices.
Baseline Comparison
In order to assess and quantify the impact material choices have made on the overall embodied emissions of the design, the model has been compared to a ‘baseline home’. This ‘baseline home’ is the exact same house built using conventional materials and assemblies in line with local construction practices. In this case study, traditional framing and fibreglass batt insulation was replaced by dense-packed cellulose pre-fabricated wall, roof, and floor panels. A typical Hardie board siding was replaced by reclaimed cedar and metal siding.

Graph illustrating the emissions per building component of the home (as-built) and the same home built using conventional practices (Baseline).
| Original Material | Embodied Emissions KgCO2e | Material Substitution | Embodied Emissions KgCO2e | Reduction |
|---|---|---|---|---|
| Fibreglass batt-Wall insulation | 436 | Blown Cellulose | -1513 | -347.0% |
| Fibreglass batt-Roof insulation | 279 | Blown Cellulose | -1146 | -410.8% |
| Fibreglass batt-Exposed fbor insulation | 153 | Blown Cellulose | -631 | -412.4% |
| 2882 | Mix steel and reclaimed cedar | 890+26 | 31.8% |
Operational Emissions and Costs
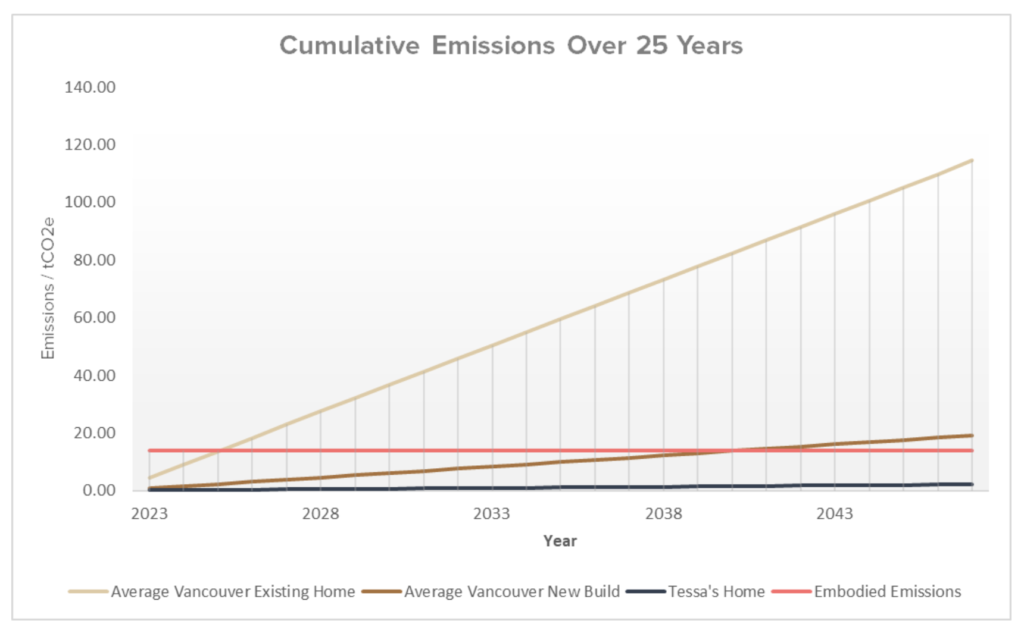
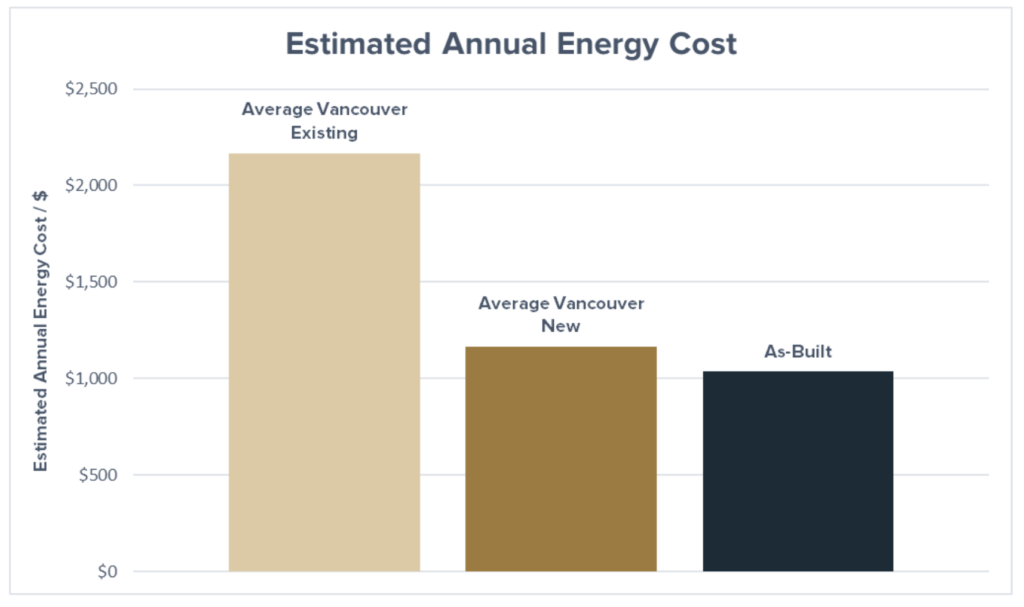
The graphs above clearly demonstrate how this home saves on both operational emissions and costs when compared to the average existing home and the average new home built in the City of Vancouver. Moreover, this home is currently heated by electric baseboards; future plans to install a high-efficiency heat pump provide further opportunity to drive operational costs.
Although the average single-family home is considerably larger than this modest new build and as such, may not satisfy an adequate like-for-like comparison, the size was a conscious design choice. This serves to illustrate how moving away from the traditional 2,500 sq ft single-family home concept can have a significant impact on both embodied and operational emissions.
Conclusions
- Concrete, whether part of footings and slabs, garage, or foundation walls represents the largest portion (51.5%) of embodied emissions throughout the entire building. After all concrete portions are accounted for, the biggest emitters are then windows (19.9%) and metal cladding (6.4%) respectively.
- The exterior walls, exposed floors, and roof demonstrate net carbon storage due to large volumes of dense-packed cellulose insulation used in the pre-fabricated panels. This helps to offset some of the emissions associated with other materials in the building.
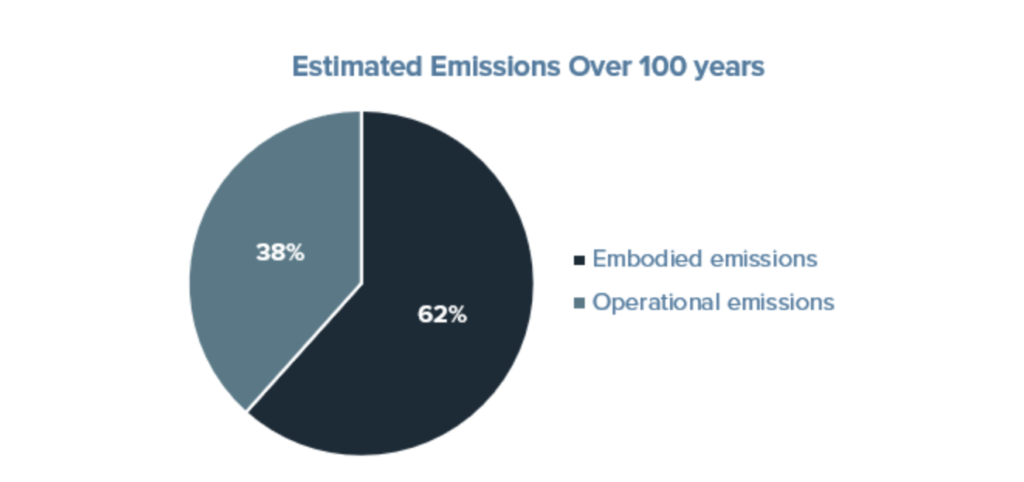
The home is all-electric, operating off BC’s largely clean electricity grid, with low operational emissions. In other words, the embodied emissions of the building materials represent the majority of all emissions associated with the life of this building.
- This home has an embodied emissions intensity of 118 kgCO2e/m2, representing 41% savings compared to the City of Vancouver benchmark of 200 kgCO2e/m2.
- Material substitutions alone saved 7,732 kgCO2e or 65 kgCO2e/m2 in emissions, or 36% from the baseline home using conventional construction practices. That is the equivalent of taking 2.37 cars off the road.
Overall, this home is representative of the type of new build of the future, already meeting the operational and embodied emissions standards required in 2032.
By making a few conscious yet simple design changes and material selections away from conventional construction practices, it is possible to significantly impact both embodied and operational emissions. This shows how an integrated design process in collaboration with the homeowner, builder, designer, and life cycle consultants can help pave the way toward low-carbon, high-performance homes.
Thanks to Carbon Wise as the primary author in this case study.
References
[1] City of Vancouver Embodied Carbon Limits On Part 3 Buildings – https://council.vancouver.ca/20220517/documents/R1a.pdf
[2] City of Vancouver Embodied Carbon Benchmark of 200 kgCO2e/m2 – https://nearzero.ca/home/stream-2/
[3] NRCan National Guidelines For Whole Building Lifecycle Assessment – https://nrc-publications.canada.ca/eng/view/ft/?id=f7bd265d-cc3d-4848-a666-8eeb1fbde910
[4] World Green Building Council Global Status Report 2019 – https://worldgbc.org/article/2019-global-status-report-for-buildings-and-construction


