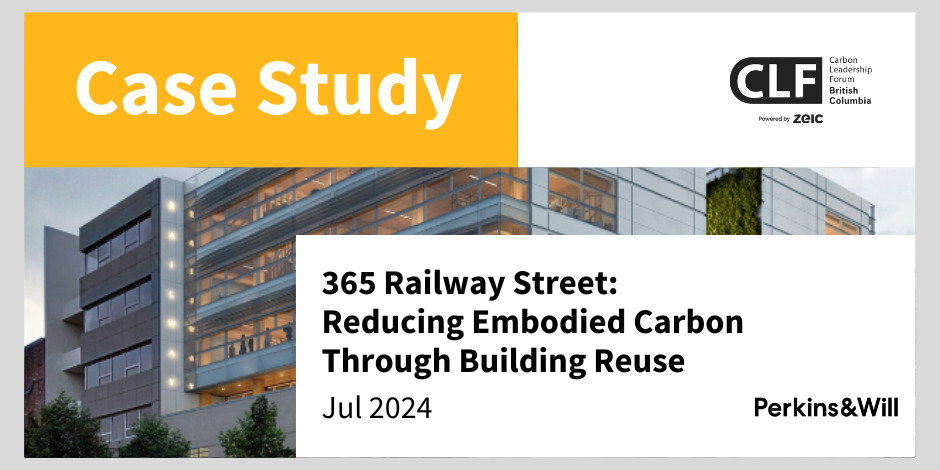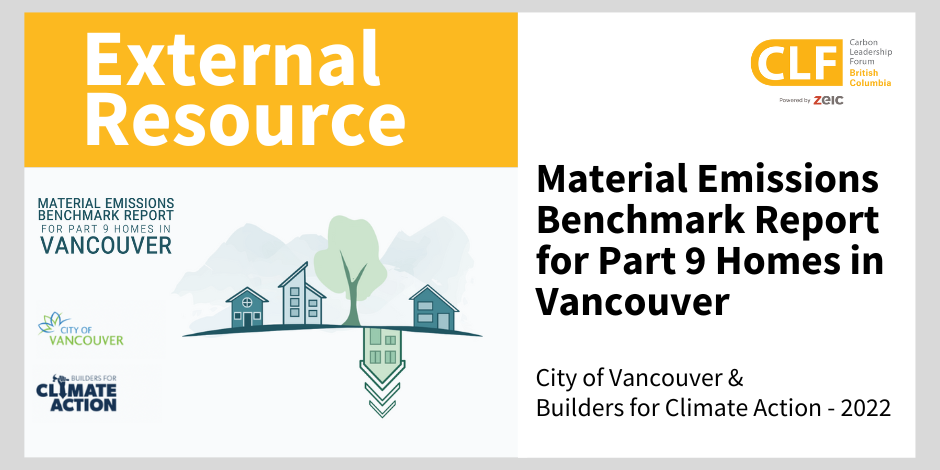Case Study: Passive House and Embodied Carbon

Concrete: A Pragmatic Approach to Lowering Embodied Carbon
September 19, 2023
Embodied Emissions Case Study: Inlet View
September 29, 2023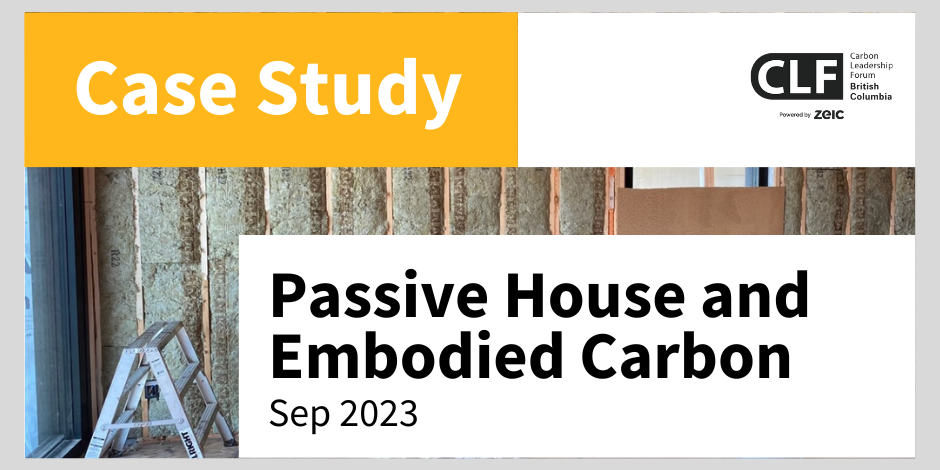
Can we have energy-efficient homes that are also low in embodied carbon?
Because the City of Vancouver requires new homes to be highly energy-efficient, the city has an increasing number of new homes with significant insulation in the wall assemblies. The Passive House standard is a compliance path to meet Vancouver’s minimum requirements, in effect since January 1, 2022. It is also a compliance path for meeting Step 5 of the BC Energy Step Code, which is a minimum requirement in a handful of BC municipalities. The Passive House standard requires more insulation than a Step 5 home or Vancouver’s minimum energy efficiency requirements.

Insulation is not created equally. The emissions associated with the production of some types of insulation can far outweigh the operational emissions being avoided by insulating the home. Low-carbon alternatives are available but often overlooked in favour of more traditional products. In this case study, we consider three Passive House projects that were part of the ZEBx NearZero program and demonstrate that an extremely energy-efficient home can also have low embodied emissions.
Why Are Embodied Emissions So Important?
The impact of upfront embodied emissions (life cycle phases A1to A3, also known as cradle-to-gate) is often underestimated. In their 2022 benchmarking report for the cities of Nelson and Castlegar, Builders for Climate Action found that the upfront embodied emissions associated with an average home in this region can be equivalent to approximately 23 years’ worth of operational emissions. The energy efficiency target for the 34 homes ranged from Step 1 to Step 5. No homes were designed to meet the Passive House standard.
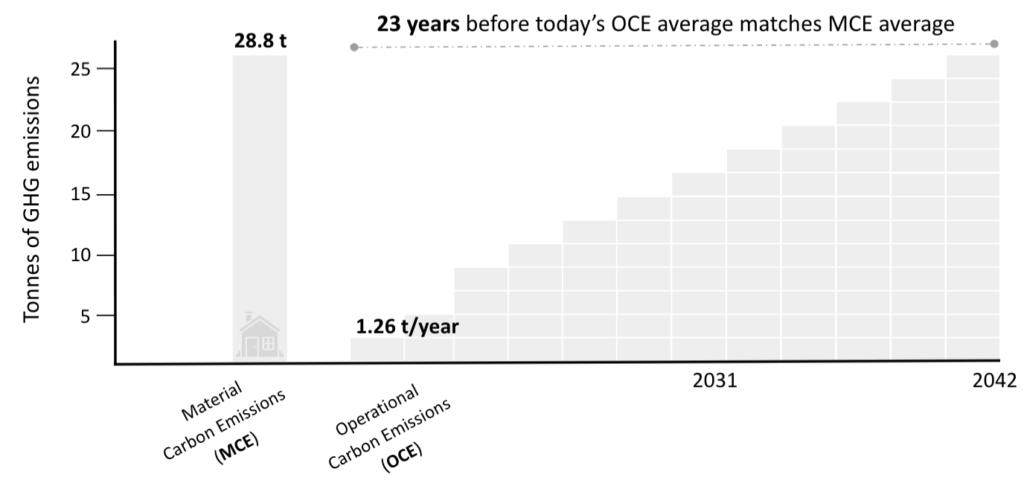
For climate-friendly homes that use BC Hydro electricity for space heating and generating hot water, the proportion of emissions that come from upfront embodied emissions increased to approximately 205 years! In essence, if the building sector is to significantly reduce its impact on climate change by 2030 or 2050, the emissions reduction measures must include reductions in upfront embodied carbon.
Another key finding of this report was that the embodied emissions did not correlate with the (Energy Step Code) energy efficiency target.
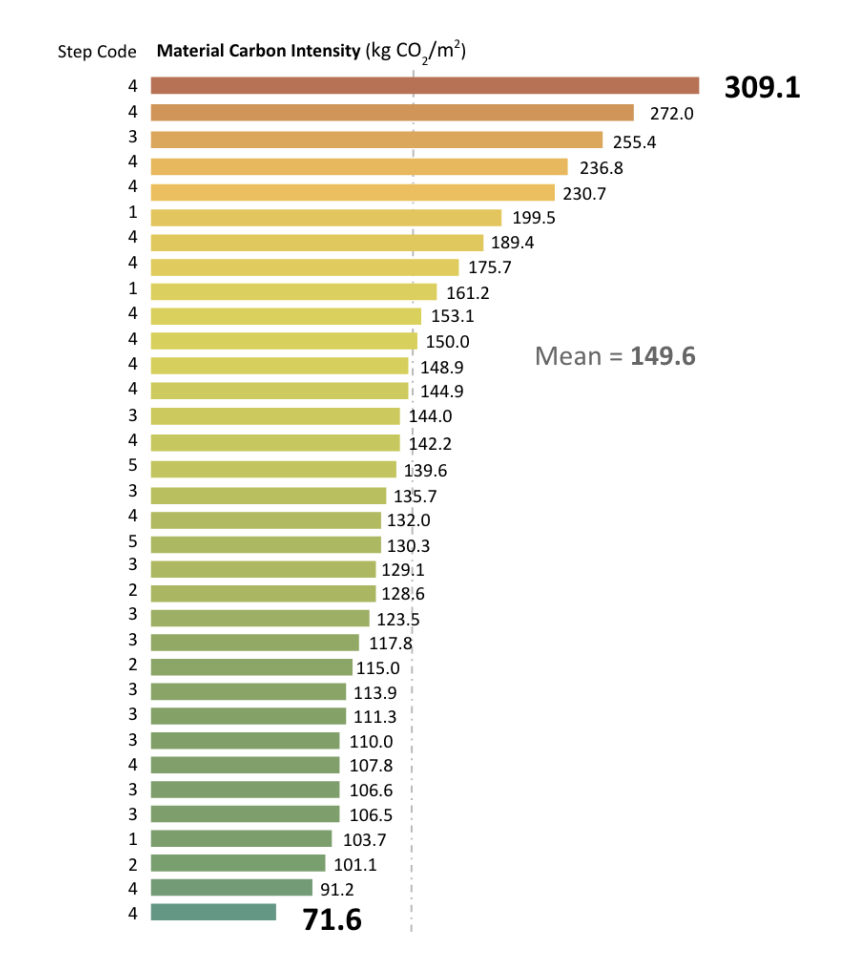
The Embodied Emissions Baseline for Vancouver
In late 2022, Builders for Climate Action published a benchmarking report based on the as-built drawings of 13 new homes in the City of Vancouver. Using their BEAM estimator tool, each home was assessed for its embodied emissions attributable to the structure, building enclosure and interior partitions of each home.
The upfront embodied emissions intensity ranged from 138 to 357 kg of CO2e/m2 of conditioned floor area, with an average of 193 kg CO2e/m2. The average emissions intensity of the 13 homes aligns closely with that of a similar study for homes in the Toronto region (191 kg CO2e/m2). According to the Vancouver study, the three material categories with the biggest impact on embodied emissions were concrete (36% of total emissions across all homes), insulation (21%) and interior surfaces (10%).
Three Passive House Projects
In this study, three Passive House projects that were part of the ZEBx NearZero program were considered. All three were designed by ONE SEED Architecture + Interiors. and consequently, have some design features in common.
Home 1 (Khotso)

- Three-bedroom single-family home with a two-bedroom lock-off suite
- Gross floor area of 293 m2 over four levels
- Low-slope roofs.
- Double-wall exterior wall assembly with 2” x 4” structural wall and tji® insulation cavity
- Rigid polyisocyanurate and mineral wool insulation for roof insulation
- Cellulose and mineral wool insulation for exterior walls.
- Expanded polystyrene (eps) insulation below-grade
- Aluminum-clad, wood-framed, triple-glazed windows
- Metal and fibre-cement siding on exterior walls
- Conventional footings, foundation walls and slab-on-grade
- 40 m3 of concrete
Home 2 (Cambridge)
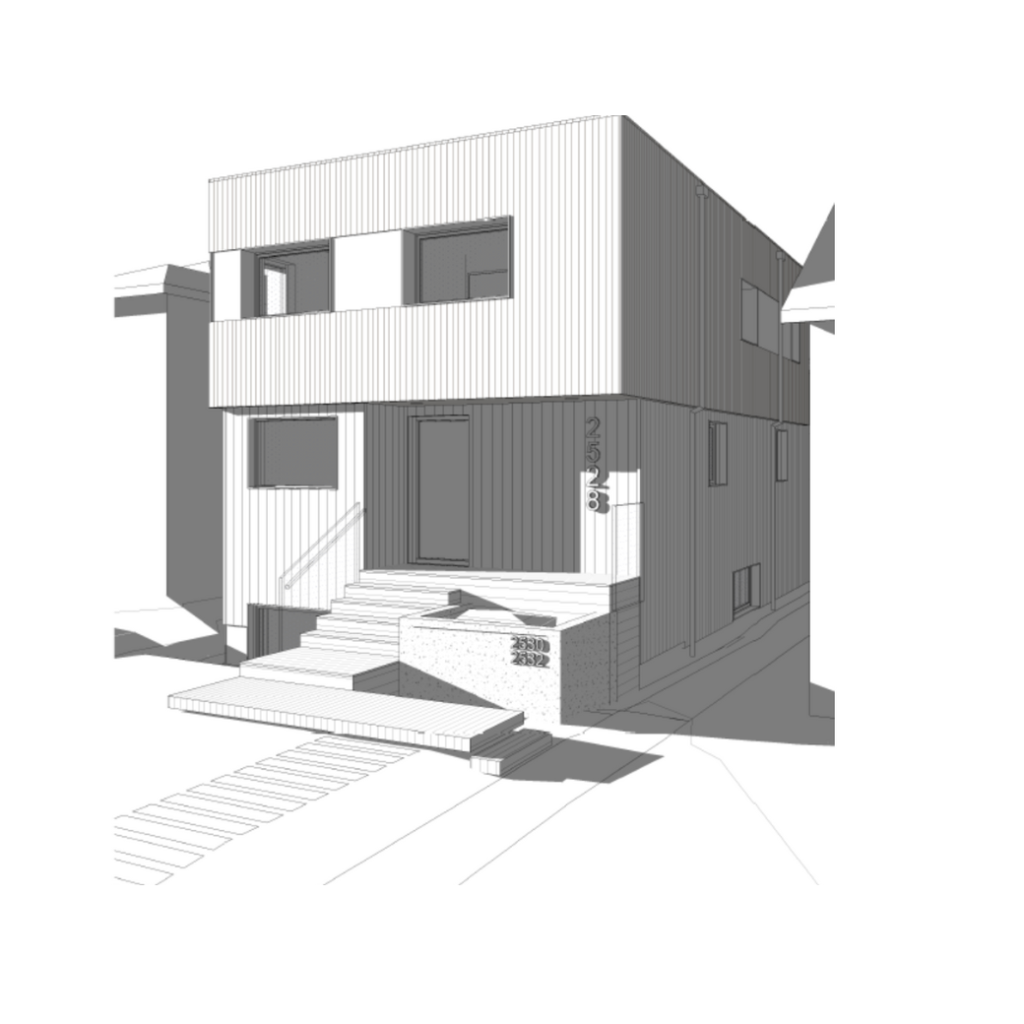
- Two-bedroom single-family home with a one-bedroom lock-off suite
- Gross floor area of 316 m2 over three levels
- Low-slope roofs
- Double-wall exterior wall assembly with 2” x 4” structural wall and TJI® insulation cavity.
- Rigid polyisocyanurate and mineral wool insulation for roof insulation
- Cellulose and mineral wool insulation for exterior walls.
- Expanded polystyrene (EPS) insulation below-grade
- Fibreglass-framed, triple-glazed windows
- Metal and fibre-cement siding on exterior walls
- Conventional footings, foundation walls and slab-on-grade
- 47 m3 of concrete
Home 3 (Dragon)
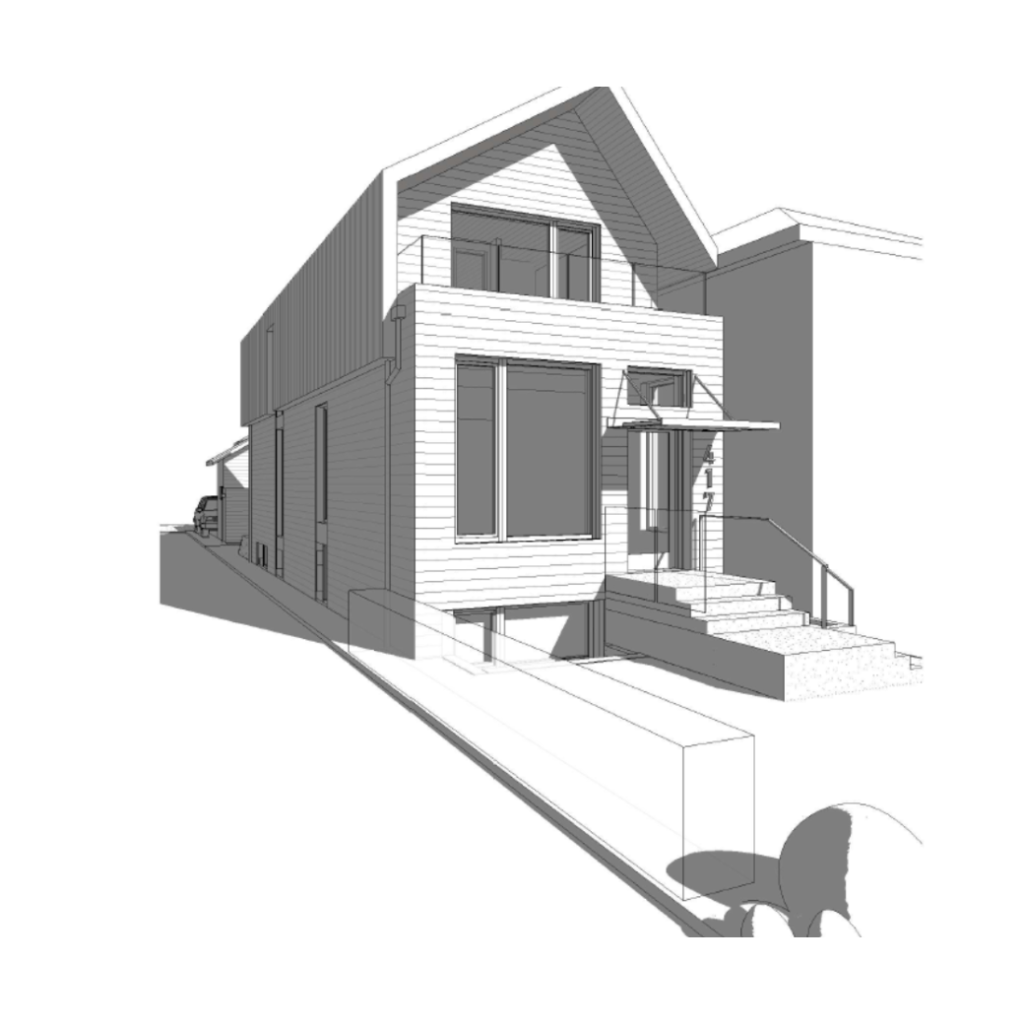
- Three-bedroom single-family home with a two-bedroom lock-off suite
- Gross floor area of 223 m2 over three levels
- Gabled roof
- Double-wall exterior wall assembly with 2” x 4” structural wall and TJI® insulation cavity
- Mineral wool insulation for roof insulation
- Cellulose and mineral wool insulation for exterior walls
- Expanded polystyrene (EPS) insulation on the concrete foundation walls
- Fibreglass-framed, triple-glazed windows
- Horizontal fibre-cement lap siding
- Raft slab with grade beams
- Concrete mix includes 25% supplementary cementitious materials
- 45 m3 of concrete
Methodology
Three methods were used to determine the upfront embodied emissions of each building. The assessments were carried out in 2021 using data and methodologies available at that time.
The first method consisted of completing a manual calculation using material takeoffs in combination with the associated global warming potential as indicated on environmental product declarations (EPD). Whenever possible, manufacturer specific EPDs were used.
The second method used a beta version of the Builders for Climate Action’s Material Emissions Calculator (now called the Building Emissions Accounting for Materials, or BEAM Estimator). This estimator approximates embodied emissions based on the dimensions of different assemblies and components (e.g., per unit area of length). Assemblies and components were selected from a pre-populated list of options and the global warming potential of materials is based on pre-populated EPDs.
The third method used Athena Impact Estimator for Buildings. This software determines embodied emissions by selecting applicable construction assemblies or by importing a bill of materials. The assembly method was chosen for this study. This method calculates embodied emissions based on the dimensions of specific assemblies (e.g. walls, floors, foundations, etc.).
For all three methods, the building elements included in the analysis were the concrete footings, foundations and slab-on-grade, exterior walls (from exterior cladding to interior gypsum wallboard), interior walls, floor assemblies (including floor finishes), roof assemblies and windows. Doors, staircases, cabinetry, heating, ventilation and cooling systems, plumbing systems, electrical systems, gutters and paint were excluded.
Findings
Embodied emissions of these single-family residences ranged from approximately 25 to 44 tCO2e across all methods, equating to 126 kg CO2e/m2 to 146 kg CO2e/m2 (relative to gross floor area). While all three methods reported similar trends, both the second and third methods resulted in values that were approximately 20% lower than those generated using the first method.
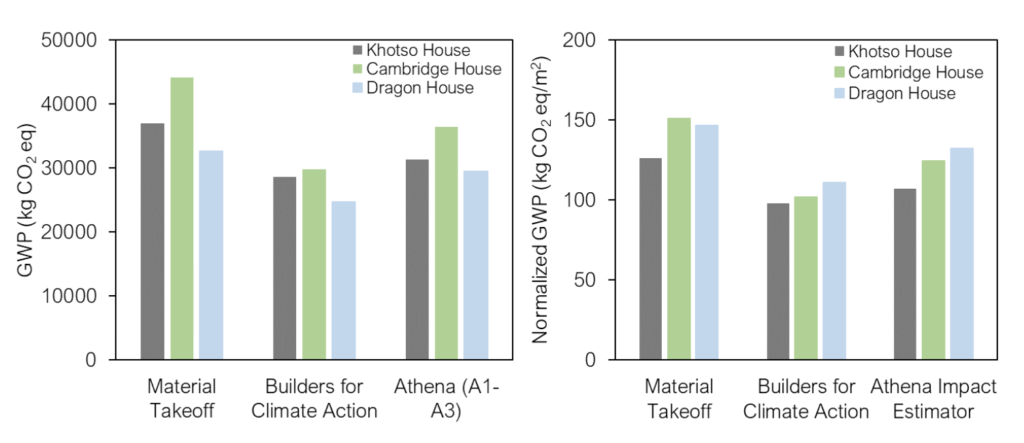
The differences can be attributed to limited material and/or assembly choices in both BEAM and Athena Impact Estimator at the time. In some cases, material dimensions were underestimated (e.g. selecting concrete thicknesses of 100 mm when the actual thickness is 140 mm). In other cases, certain construction materials were not available for selection. This required omitting the material or selecting a replacement material. Since the study was completed, the BEAM tool and the Athena software have evolved, and the number of EPDs has increased. If the same designs were assessed today, the results would be more accurate, and show less of a difference between the three methods.
It is also important to note that the BEAM tool includes biogenic carbon storage of certain materials (excluding virgin forestry products), lowering the embodied emissions associated with biogenic materials such as cellulose insulation.
In this study, below grade assemblies were responsible for 44% to 51% of embodied emissions but accounted for only 35 % of the gross floor area. Exterior walls (including insulation and exterior cladding) were the second-highest contributor to overall embodied emissions, accounting for 15% to 24%. Roof and ceilings accounted for 11% to 13% of the total.

It is often assumed that additional insulation required for highly energy-efficient homes results in higher embodied emissions. The Builders for Climate Action Benchmarking Report for the cities of Nelson and Castlegar demonstrated that embodied emissions do not correlate with the (Energy Step Code) energy efficiency target.
This study of three Passive House designs demonstrates that the Passive House standard does not prevent a home from having low embodied emissions. The range of embodied emissions for the three designs was lower than the average embodied emissions of the 34 homes in the Nelson and Castlegar Benchmarking Report. It is also significantly less than the average embodied emissions of the 13 homes in the City of Vancouver Benchmarking Report. This was mainly the result of selecting readily available, low-carbon construction materials such as cellulose insulation.
Upfront embodied emissions, by definition, do not paint the full picture of a building’s embodied emissions. Transportation of construction materials to the construction site, construction emissions and emissions related to building component replacement/repairs and building demolition also contribute to a building’s embodied emissions.
To determine the impact of the remaining embodied emissions, we used the Athena software to determine the full lifecycle embodied emissions (cradle-to-grave) of each home and compared them to the upfront values. The software estimated that the upfront embodied emissions accounted for between 70% to 74% of the total lifecycle emissions. What this confirms is that by reducing the upfront embodied emissions (along with constructing all-electric homes), the building sector can significantly reduce its impact on climate change,
For more information on the methodology and findings, refer to this report from former UBC Sustainability Scholar, Oriana Vanderfleet.
Some Recommendations for Material Selection
- Choose low-carbon building materials and products (as determined by EPDs) and focus your efforts on materials and products that are used extensively in the project or have the highest embodied emissions – typically insulation and concrete. The BEAM Estimator can help you determine which low-carbon materials will have the biggest impact on the embodied emissions of your home. Building Transparency’s EC3 tool is also an excellent database with numerous EPDs. The CLF BC low carbon sourcing guide is a live document, listing low-carbon products available in BC for the highest emission material categories.
- Because conventional concrete has a large impact on the overall embodied emissions of the home, ask for a low-carbon concrete mix. Specify a maximum GWP where possible. Use the EC3 database or provincial EPDs to establish what is reasonable in your area and for your project.
- Use magnesium-oxide structural insulated panels (SIP) instead of concrete for the basement walls.
- Use a suspended wood floor instead of a slab-on-grade.
- Use reclaimed or recycled materials where possible.
- Source wood from sustainably managed forests so there is confidence that the forest will be managed to maximize carbon sequestration.
- If choosing between materials or products with similar embodied emissions, prioritize those that can be shipped to the construction site with as little emissions as possible. Typically, this means shorter transportation distances.
Beyond Material Selection
When pursuing embodied emissions reductions, it can be helpful to think in terms of the magnitude of impact. The UK-based PAS 2080 a standard for managing carbon in buildings and infrastructure, provides a useful framework for embodied emissions reductions.
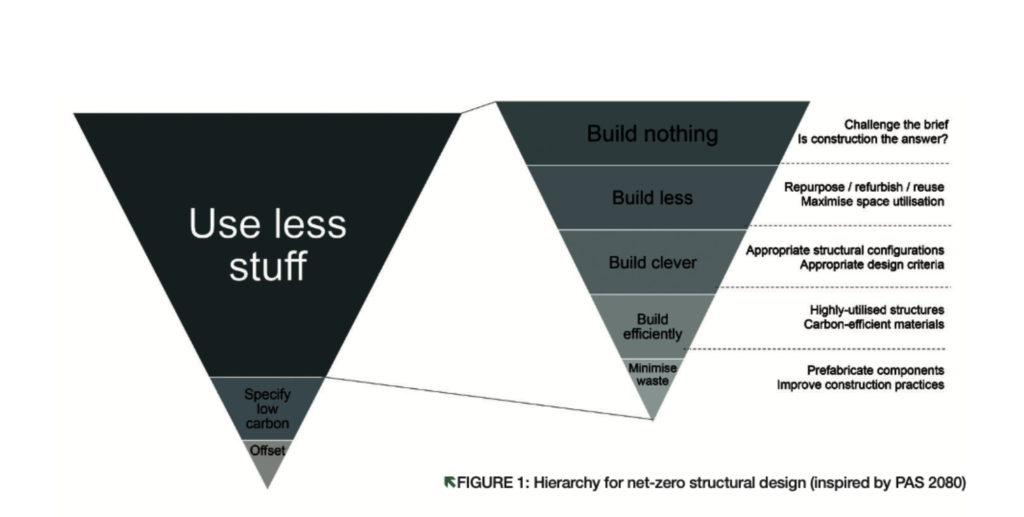
The most effective way to reduce embodied emissions is to use less “stuff”. To achieve this, developers and design teams must first question whether a building can be reused or repurposed. If there is no opportunity to save an existing building, and demolition is the only viable route, can the building materials be reused as reclaimed or recycled alternatives to new products? When constructing a new building, how can we minimize the use of materials and be as efficient as possible with the materials we use? Lastly, when we have minimized the quantities of materials as much as possible, low-carbon materials and products should be selected over carbon-intensive equivalents. Choosing low-carbon alternatives to traditional construction materials can drive up costs, but focusing efforts on reducing material quantities, often has the benefit of reducing construction costs and time.
Some Recommendations for Building Efficiently
- Consider space-saving initiatives that will reduce the total quantity of construction materials.
- Design the building enclosure with less articulation.
- Incorporate a flat roof instead of a gabled roof.
- Design a smaller home.
- Because conventional concrete has a large impact on the overall embodied emissions of the home, minimize the amount of concrete in the design. To use less concrete, ask the permitting department for a height variance to reduce the below-grade portion of the home. Having less of the building below grade reduces the concrete required for the foundation walls (and you can use bigger windows for your basement!).
- Reduce structural transfers. These are material-intensive.



