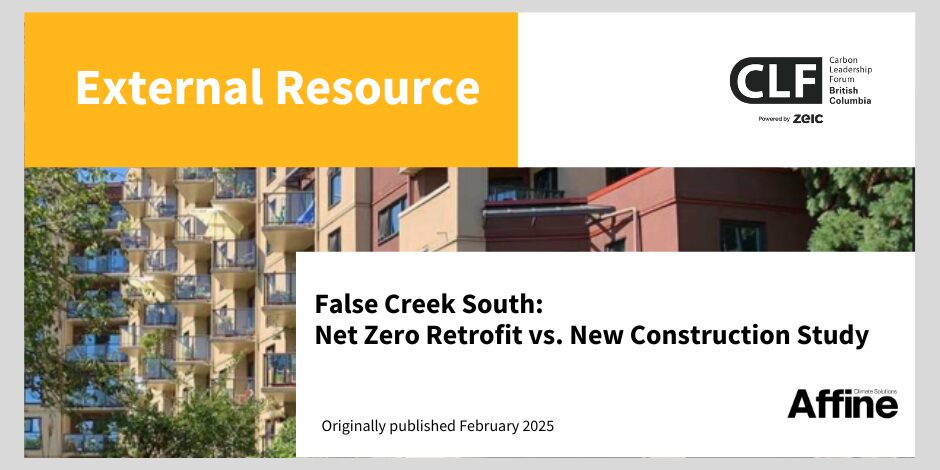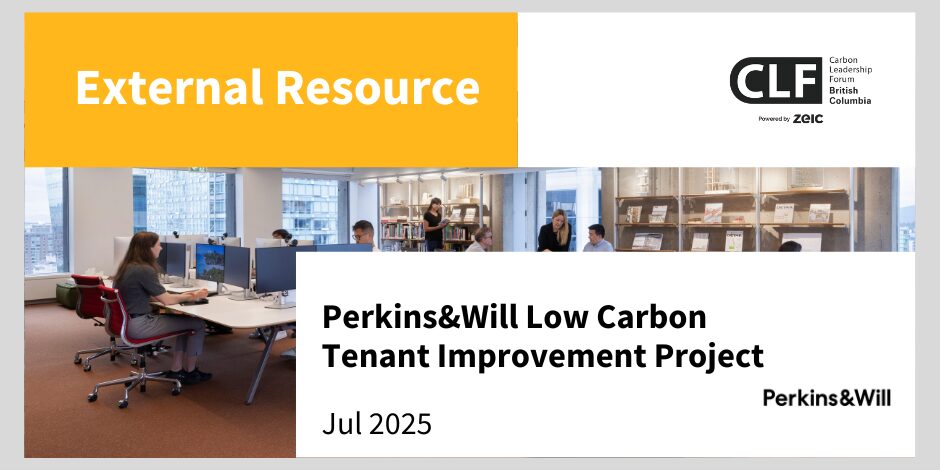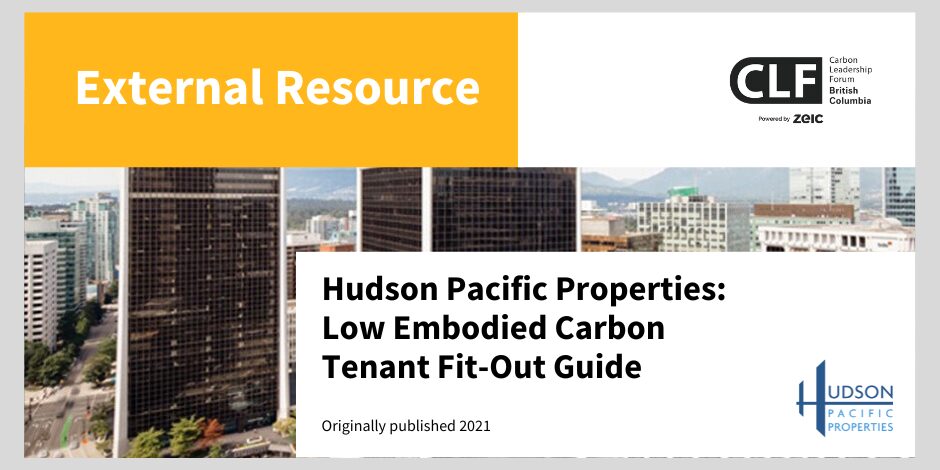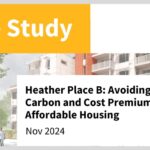
Heather Place B: Avoiding Embodied Carbon and Cost Premiums in Affordable Housing
November 13, 2024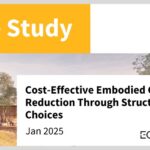
Cost-Effective Embodied Carbon Reduction Through Structural Design Choices
January 21, 2025
Introduction
4th & MacDonald is a 99-unit, all electric rental residential building with ground floor retail that is replacing a gas station and single storey retail building built in the 1960’s. It is Third Space Properties first new build property and will serve as the baseline for future 6 storey woodframe residential buildings.
Project Description
Located at the intersection of West 4th Avenue and MacDonald Street, this 6 storey mixed-use, light-frame wood structure is representative of many rental buildings along arterial streets in Vancouver. The building consists of 3 levels of concrete construction; two below grade levels that house parking, bike and residential storage and service rooms, and one above grade level which primarily consists of retail and the residential entry. This concrete base is topped with 5 levels of light wood frame construction for the rental residential homes. The building also has an extensive rooftop amenity that occupies the majority of the roof.

Project Overview

Project Team

Achieving a 9% Reduction in Embodied Carbon
As part of Third Space Properties' triple bottom line commitment, the company is voluntarily performing life cycle analysis (LCA’s) on all of its projects in its pursuit of getting to net zero carbon across its portfolio by 2050 or earlier. As the first new construction project, 4th & MacDonald was primarily meant to set a baseline from which future reduction targets would be based, seeking first to understand, and then to act. Despite the relatively modest embodied carbon ambitions for this project, a number of reductions were investigated and implemented through collaboration with aligned consultants and scrutinizing operational versus embodied carbon emissions.
Life Cycle Assessment Results
Working with Priopta, a pre-reduction baseline of 348 kgCO2eq/m2 for the structure and envelope (assuming a 60-year building life span) was calculated using OneClickLCA and is based on assumptions from similar 6-storey wood frame rental buildings with concrete for the at-grade retail and below-grade parking. The scope of the study is cradle-to-grave (including production, use and end-of-life stages) and includes structure and envelope which encompass the large majority of embodied carbon emissions. The structural components, specifically the concrete, were by far the biggest contributors to embodied carbon emissions, with the following assumptions used in the LCA analysis:
- 10” thick typical parking slabs
- 12” thick L1 slab
- 18” thick transfer slab at L2
- 14” x 36” Concrete Columns
- 7’-0” x 7’-0” x 3’-0” Spread Footings

*Proposed: Option 1 was selected

The next LCA study was performed for building permit submission, with the building design largely completed and resulted in an embodied carbon intensity of 321 kgCO2eq/m2 – a 9% reduction over the modelled baseline of 348 kgCO2eq/m2 (and an almost 20% reduction from the proposed City of Vancouver prescriptive intensity of 400 kgCO2/m2). Two major components were responsible for this reduction: concrete structure (and related reinforcing bar reductions) and building envelope.
Embodied Carbon Reduction Strategies
Concrete Structure:
As mentioned above, the concrete components of the structure are the biggest culprits for embodied carbon emissions and this was true for this building even though the majority of the building area was comprised of light wood frame construction. The initial LCA showed that despite the floor area ratio between concrete and wood being 5,611 m2 (47%) to 6,438 m2 (53%), the embodied carbon emissions percentage of the concrete components of the structure amounted to 90% compared to only 10% for the wood components. For the entire project emissions, the concrete structure accounts for over 50% of total building embodied carbon emissions.
To mitigate these impacts, 3 structural components were investigated by Glotman Simpson for potential reductions: (1) Spread Footings (i.e., pad footings), (2) Parkade Slab (i.e., below grade concrete slabs), and (3)Level 2 Transfer Slab – with the initially estimated reductions as noted below.
- Spread Footings:
Spread footing embodied carbon reductions were investigated by using additional steel reinforcing within the footing (stirrups) to reduce the depth of the footings by almost 40%. The tradeoff between additional steel versus reduced carbon equated to an almost 12,000 kgCO2e reduction. Axiom performed initial costing on this strategy and estimated this footing design could reduce costs by approximately $30,000. The final design ended with a 6’x6’x3’ footing dimensions (a slight increase on the original sustainable option design) but with substantial savings, both in embodied carbon and construction cost to more typical, business-as-usual footing designs.

- Parkade slabs:
Parkade slabs are typically designed as 10” flat slab construction; this type of construction is most common as it simplifies formwork and coordination of below grades services (plumbing and sprinkler line, ventilation ducts and equipment). For 4th & MacDonald, Glotman Simpson investigated the potential savings that introducing 6’x6’ column capitals and reducing parking slabs down to 8” might gain. The resulting embodied carbon savings were estimated to be in excess of 26,000 kgCO2e and somewhat surprisingly, the estimated cost impact provided by Axiom indicated a potential, albeit small, potential cost savings of $5,000. While initial estimates cannot be relied completely upon, this marginal impact on costs was confirmed as Third Space did not see any unexpected cost increases during the award of these scopes of work, suggesting that the introduction of column capitals in the parkade was a cost-neutral option.

- Level 2 Transfer slab:
The biggest embodied carbon reduction strategy investigated was to eliminate the typical 18” monolithic transfer slab on level 2 in favor of a 10” slab with a series of 28” transfer beams that aligned with the wood frame load bearing demising walls above. While this strategy estimated an approximately 66,000 kgCO2e reduction in concrete structure related emissions, it was not pursued due to the impact the extra 18” depth would have had on building height, ultimately pushing the building above the zoning envelope chamfer requirement (as shown in blue on the right-hand diagram below). Although the options of beams was not pursued, through careful location of columns to avoid longer spans, the transfer slab was reduced by 2”, resulting in approximately 18,000 kgCO2e savings and approximately $30,000 in savings due to reduced concrete volume.


Insulation – Balancing Operational and Embodied carbon:
As previously mentioned, as part of our commitment to reducing carbon emissions, Third Space Properties has committed to using low carbon energy systems (currently all-electric HVAC and domestic hot water). As a result of this commitment and combined with BC’s relatively clean electrical grid, 4th & MacDonald is designed to achieve significantly reduced operational carbon emissions – modelled at 1.16 kgCO2e/m2/year. The base design characteristics for this low operational greenhouse gas intensity (GHGi) are a compact form, low glazing percentage (25%) with relatively good performance windows, high-efficiency heating and cooling system (VRF) and an overall building envelope performance of R-15 and R-30 roof assembly. As part of our investigation into the Whole Life Carbon performance of the building (combination of both operational and embodied carbon emissions) we tested removing exterior insulation (2” rockwool) as well as reducing roof assembly performance to R-20 as outlined in the below table.

The results of these studies were somewhat surprising as the reduction in insulation had very little impact on the operational GHGi (.01kgCO2e/m2/yr) compared to the embodied carbon of the insulation (mineral wool & polyisocyanurate; approximately 30,000 kgCO2e). In fact, the calculated additional embodied carbon for the exterior insulation and the R10 of roof insulation (from R-20 to R-30) would have a simple carbon payback period of almost 400 years (this is accounting for insulation only, not additional items like thermal clips or additional flashing widths that would have increased the embodied carbon savings if calculated). With a potential cost savings for removal of the insulation exceeding $250,000, we further studied this option by reviewing other relevant decision-making factors including thermal comfort, mechanical equipment sizing, future climate performance (2050) and electrical grid blackout performance – even acoustic performance of the exterior walls was reviewed with none of these studies showing a marked difference in performance between the higher and lower R-value assemblies. The biggest performance element debated through this analysis was the potential reduced durability of the exterior envelope as exterior insulation will reduce the air barrier’s exposure to temperature fluctuations; to what effect or measure was harder to define with a lack of studies to refute or support whether the air barrier will be markedly impacted by these fluctuations. In the end, it was decided that as long as appropriate air barrier materials were specified, and the air barrier was dutifully installed and tested, it should be expected to perform throughout its lifespan (60 years plus).
It is worth reiterating that this would be a different decision were it not for the use of a low carbon energy system supplied from a clean electrical grid. The stated BC electrical grid emissions intensity of 11 kgCO2e/MWh was used for these studies and despite there being some debate about the accuracy of this number, especially in times of peak usage, even if this number were to be doubled the embodied emissions would still not be paid back through operational savings during the lifetime of the building. The advent of lower embodied carbon insulation could also change this calculus, but for now, the building industry is quite limited in its choices for exterior insulation types.
Summary
While the overall percent reduction of embodied carbon at 4th & MacDonald of 9% is not drastic, it is not insignificant as a finite reduction in carbon, especially in the context of wood frame construction that typically has low embodied carbon to start with (add baseline 348 to 320 to show absolute numbers). Even more impressive (and comforting) in an industry that is struggling with massive cost increases, is that there are opportunities to reduce embodied carbon and potentially reduce costs as well – a rare synergy in today’s world. In the end, finding strategies to simply use less was the most productive and least costly measure of reducing embodied carbon; this strategy starts early in the design process and relies on increased consultant time to generate options and perform LCAs. These initial costs will reduce over time as low embodied carbon design strategies are relayed from one project to the next, building up a new standard for the basis of design that will cost no more than the current business-as-usual practices.


